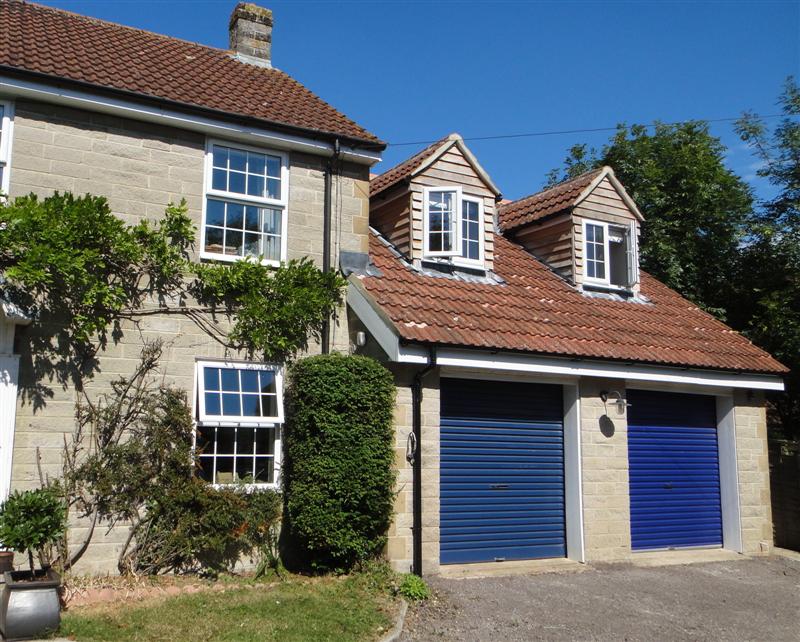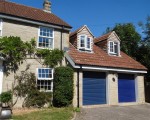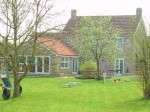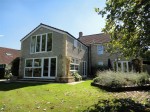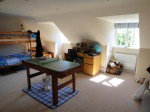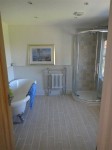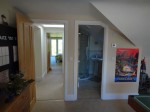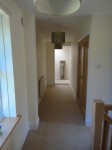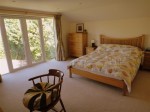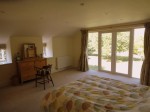- PH – Before – Front Elevation
- PH – After – Front Elevation
- PH – Before – Rear Elevation
- PH – After – Rear Elevation
- PH – After – BR2 Dormers
- PH – After – Family Bathroom
- PH – After – BR2 – BR1 Link
- PH – After – Link To New Bedrooms
- PH – After – BR1 NE
- PH – After – BR1 NW2
The original house had been extended with a large kitchen, the owners had permission to convert the garage roof space and earlier, for a strange additional storey to the kitchen: cost was crucial. We decided that to plan and construct the additional spaces in timber would be most cost-effective (cheaper, lighter, quicker): standard attic trusses for the (slightly raised) garage roof and stub-trusses for the kitchen roof, creating large dormer bedrooms and 2 bathrooms.
This build was achieved without disturbing the kitchen ceiling – essential for family-life to continue. A balcony will be built in the Spring.
Testimonial
…our home was spacious downstairs but the upstairs accommodation and bathroom were inadequate: Mr. Blackledge produced an ideal and affordable solution.
His design was a more elegant and attractive option than our previous proposal – with more space, character and appeal than the basic ‘box’ design which would have been unsightly and more expensive.
Mr and Mrs. Carter, North Barrow, Somerset
