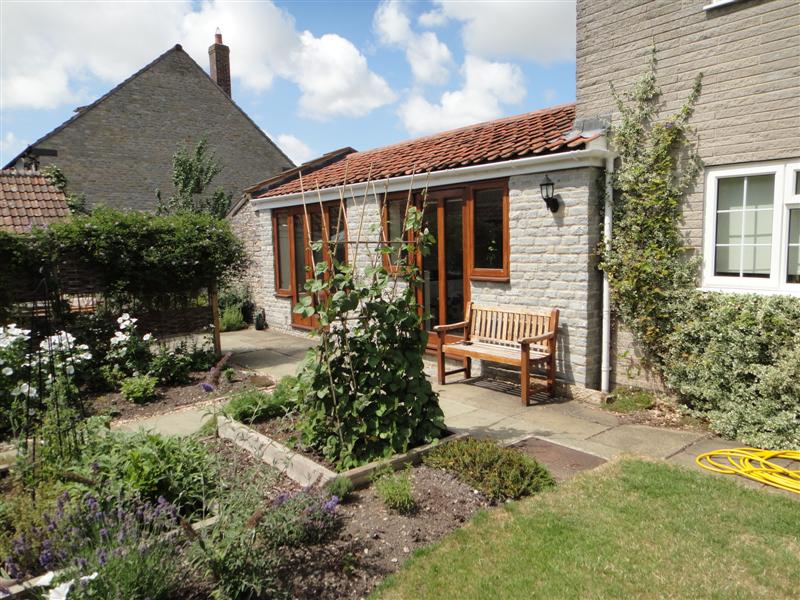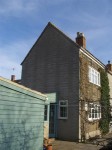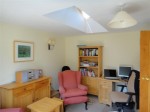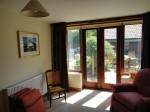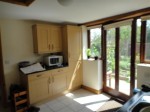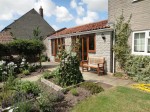- HH – Before – Sheds And House
- HH – After – Garden Room Inside
- HH – After – Garden Room Looking Out
- HH – After – Utilty
- HH – After – Angled view
A single-storey conversion of sheds to form a useful shower room/utility and a south-facing garden room: although insulation was a large consideration it was a very cost-effective conversion of near-useless shed to living space. Velux light-wells provide evening light.
In plan the buildings taper: we used roof trusses with extended lower chords to allow for the variation in width, the actual rear plane being built on additional timber: this was far cheaper/quicker than the steel ridge (with calculations) and a “cut” roof.
Testimonial
A small, lean-to and rather dilapidated corrugated roofed utility space together with a shed were demolished to make room for a comfortable garden room with French windows, a utility room, a toilet and shower room together with a small cloakroom come boiler space designed by Nick Blackledge.
My initial idea had been to only demolish the ‘lean to’ utility room but having commissioned Nick he quickly convinced me that it would be a missed opportunity not to include the rather ramshackle adjoining shed in the development.
His eye for detail produced a final design that fulfilled all the requirements necessary to enhance the living space of the property using all the available space in the most efficient manner, whilst ensuring that the exterior complemented the existing property.
