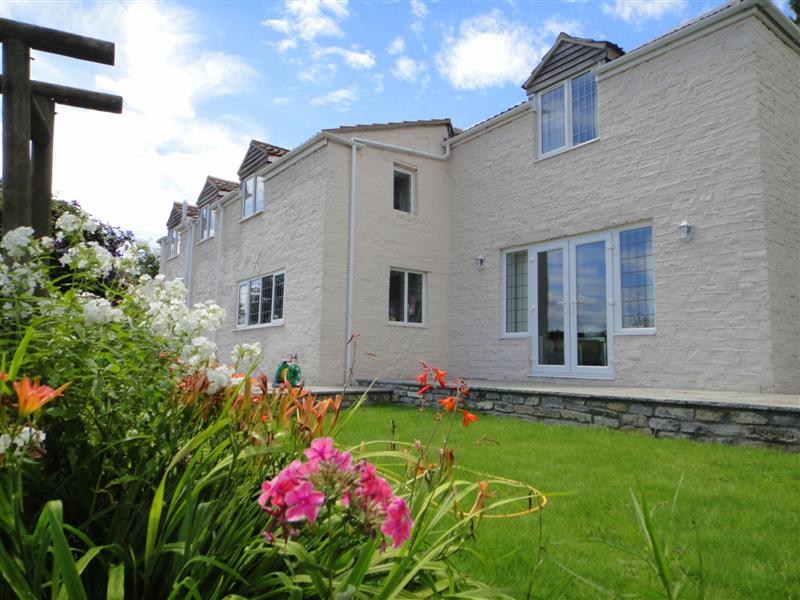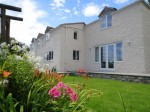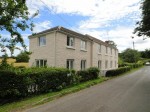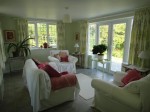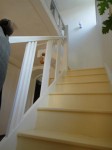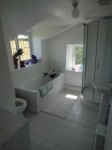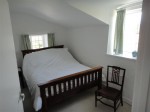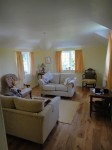- SC – Before – SW
- SC – After – Extension SW
- SC – Before – NE
- SC – After – Extension SE
- SC – After – Garden Room
- SC – After – Stairs
- SC – After – New Bathroom With Dormer
- SC – After – Dormer Bedroom
- SC – After – Extension 1st Floor
Like many Somerset cottages this had been extended by carrying the plane of the roof down at the rear of the property: often the upstairs back wall is only about waist-high, creating a good ground-floor but almost unusable first-floor rooms. A strange gable allowed full-height stair access to the main bedrooms and cramped bathroom.
Raising this back roof 600mm enabled pleasant dormer windows and usable rooms – trusses removed the expense and inconvenience of purlins, the bathroom was moved and a 2-storey stone-extension provides a lovely upstairs sitting-room and a garden-room with direct access outside.
Testimonial
Nick Blackledge acted as our Designer for the extension of September Cottage in 2011. He was aware of our restricted budget and adapted to change always to our long-term benefit. We are always prepared to allow his prospective clients to visit.
Michael and Yvonne Gibbs
